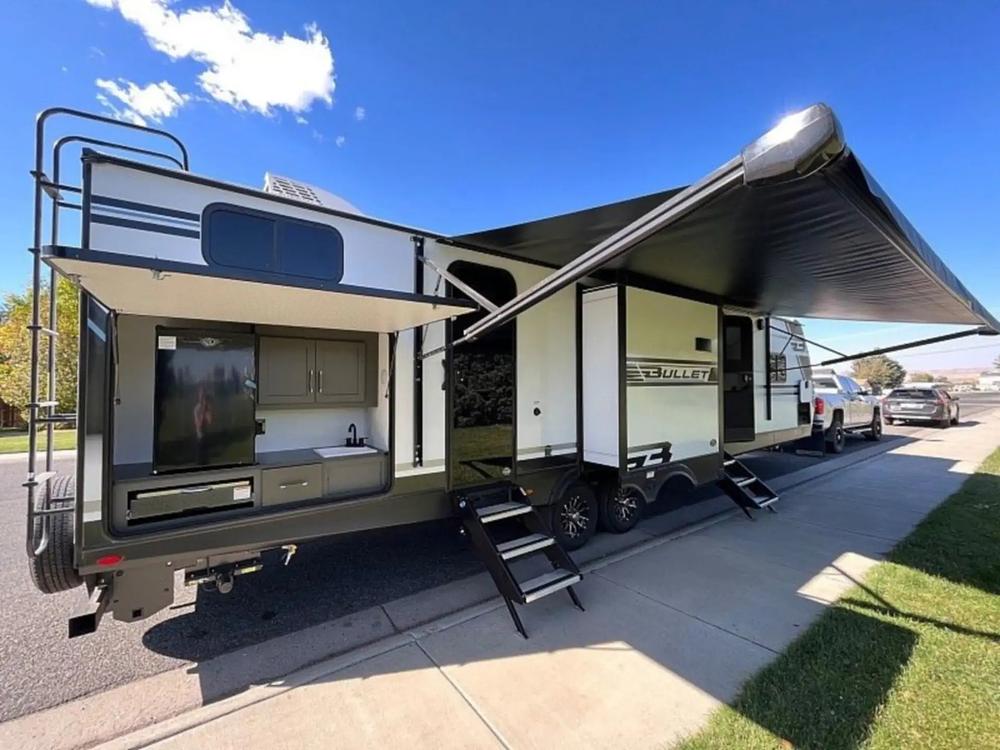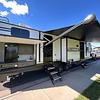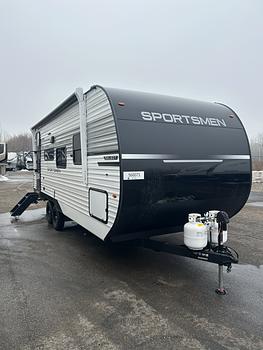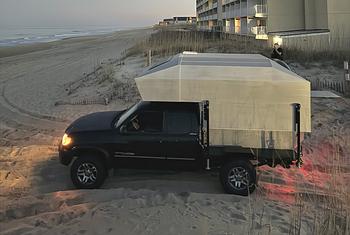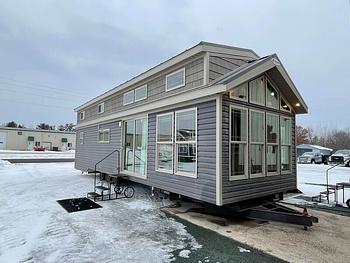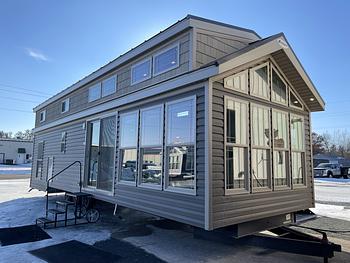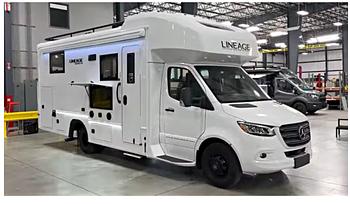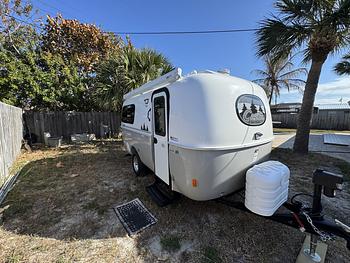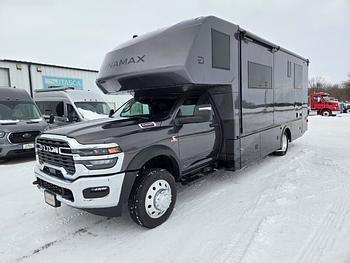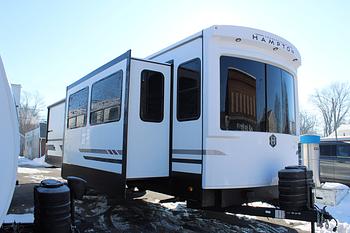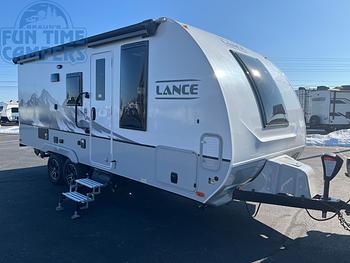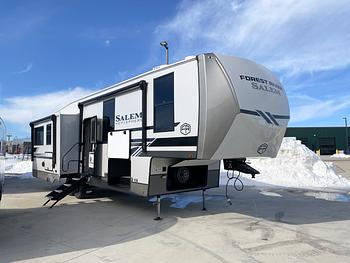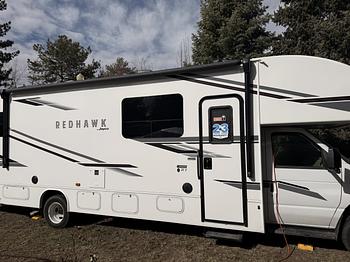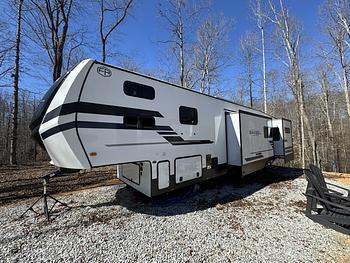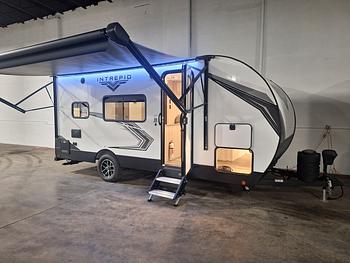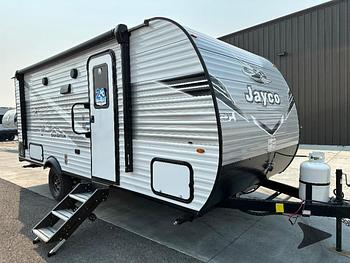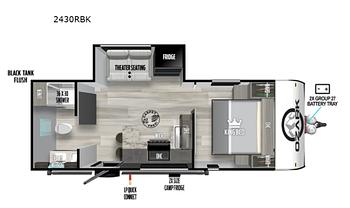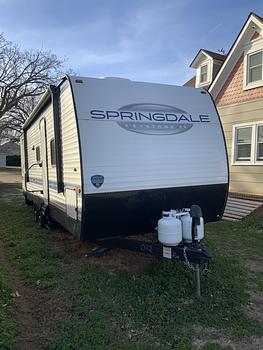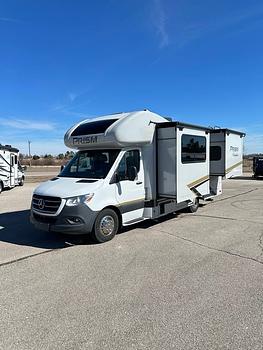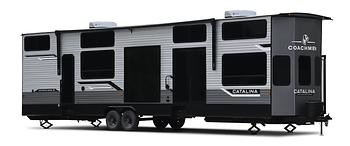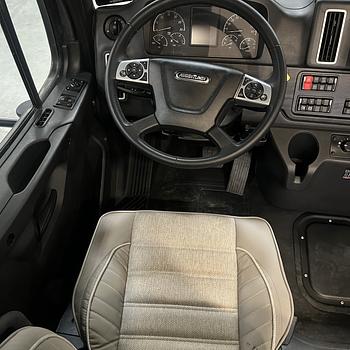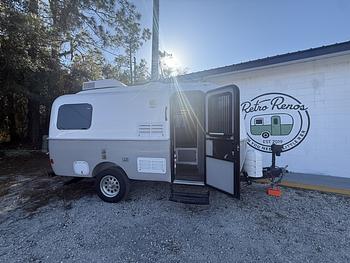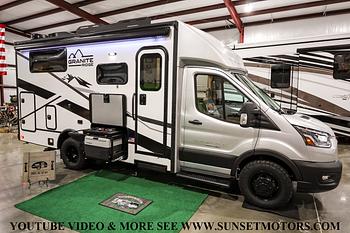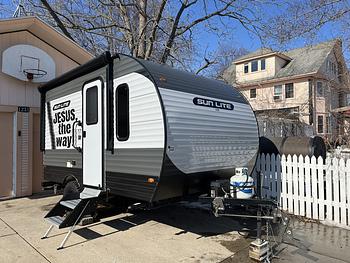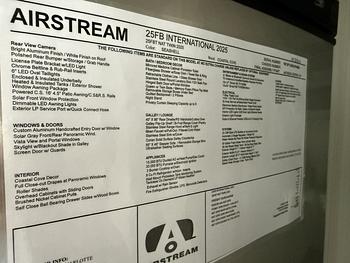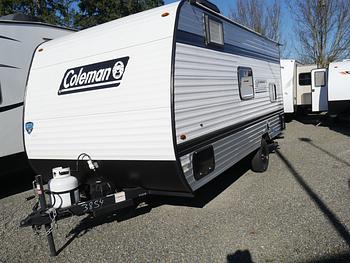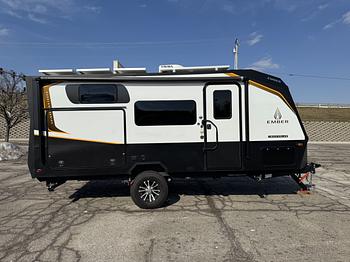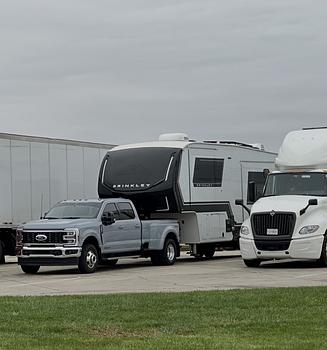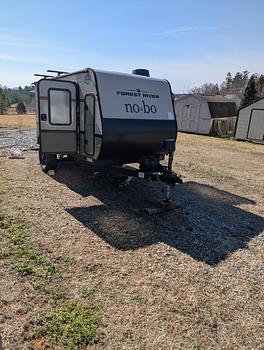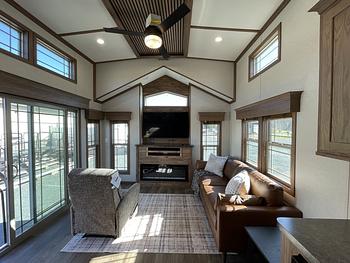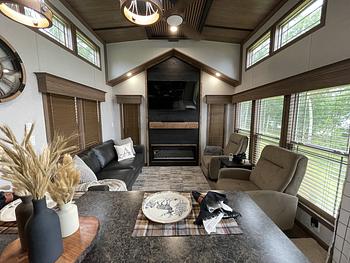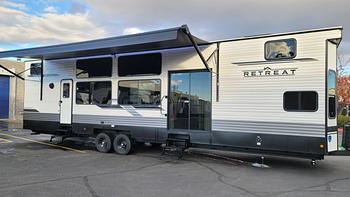Contact Information
Owner
RV Details
- Price: $39,500
- Year: 2026
- Model: BULLET 330BKQ
- Listing ID: 6993462
- Partner ID: 5038410497
- Posted On: Nov 18, 2025
- Updated On: Feb 6, 2026
Description
This travel trailer is one the whole gang will love! There is a private rear bunkhouse suite for your guests or the kids, plus a front master bedroom for you. The bunkhouse includes a tri-fold sofa with a flip-up bunk across from a second bunk, plus there is a half bath with its own exterior entry door! The full walk-through bath leads into the front bedroom where you'll find a queen bed, dual wardrobes and a laundry chute so you can throw clothes directly into the pass-through. A super slide in the combined living area and kitchen will provide ample space to move about, and you will find comfy seating on the tri-fold sofa and Do-More dinette table. There is even a fireplace and an entertainment center!
With any Keystone Bullet travel trailer you can experience lightweight camping with style! The interior design and functionality will impress you, along with the durable construction materials. Each is built with Hyper Deck RV flooring that is stronger, lighter and more resilient than traditional wood laminated flooring. The Girard tankless water heater is a feature you won't want to camp without, and the Blade high-performance air flow system will help keep you comfortable all summer long. It will be so easy to enjoy life at the campground since each model includes residential durable Beauflor vinyl flooring, deluxe night shades, solid surface seamless kitchen countertops, and many more comforts!
Layout: Triple slide-outs with a front master bedroom, a private rear bunkhouse, and a walkthrough full bathroom in between.
Sleeping capacity: Sleeps up to 9 or 10 people, with the bunkhouse holding a tri-fold sofa, a flip-up bunk, and a second bunk, while the master has a queen bed. The dinette can also convert into a sleeping space.
Bunkhouse: Includes a private bunk room with its own half-bath with an exterior entry door, a "battle fort" bunk system with convertible cushions, and an optional second air conditioner.
Kitchen: Features an island kitchen with solid surface countertops, an exterior kitchen with a griddle and sink, and a three-way electric oven/convection microwave.
Living Area: Equipped with a fireplace, entertainment center, and seating options like a tri-fold sofa, dinette, and optional theater seating.
Bathrooms: A full walkthrough bath leading to the master bedroom, and a separate half-bath located in the rear bunkhouse with its own exterior door. Both feature porcelain foot-flush stools.
Construction and technology: Built with lightweight materials, including Hyper Deck RV flooring, and includes a Girard tankless water heater and a Blade high-performance air flow system. There is also a heated enclosed docking center and 50 Amp service with second A/C prep.
Sleeps 9
Slides3
Length 37 ft 11 in
Ext Height 11 ft 4 in
Hitch Weight 905 lbs
Dry Weight8225 lbs
Cargo Capacity 2275 lbs
Fresh Water Capacity 54 gals
Grey Water Capacity 76 gals
Black Water Capacity 76 gals
Tire SizeST225/75R15E
Furnace BTU30000 btu
Number Of Bunks2
Available Bed Queen
Refrigerator Type 12V Double Door
Refrigerator Size 10 cu ft
Cooktop Burners 3
Number of Awnings1
LP Tank Capacity20 lbs
Water Heater TypeGirard Tankless
AC BTU 15000 btu
TV Info LR 12V Smart TV
Awning Info19'
Axle Count2
Number of LP Tanks 2
Shower TypeRadius
