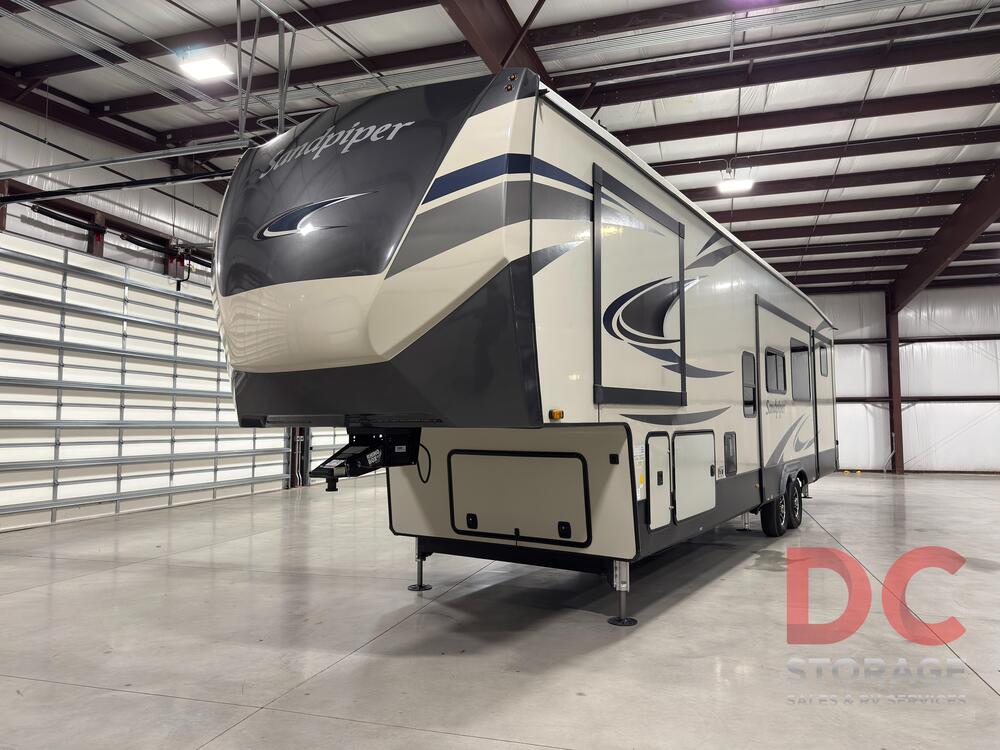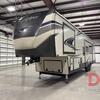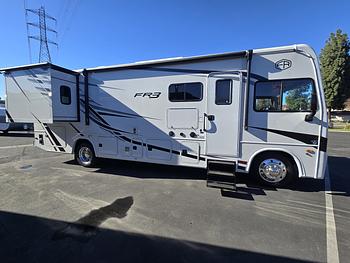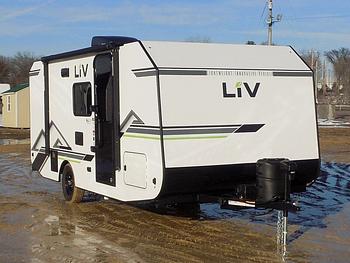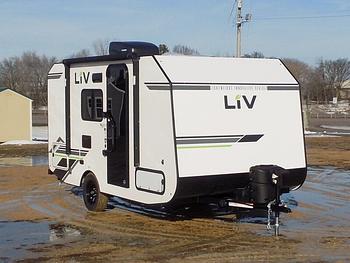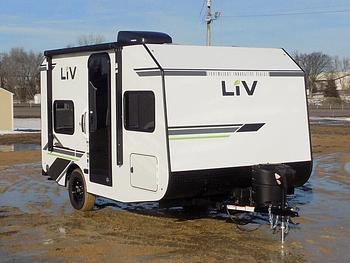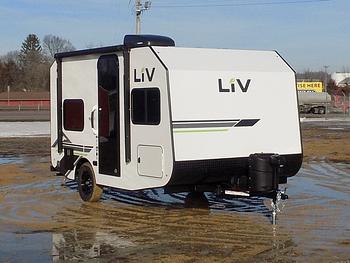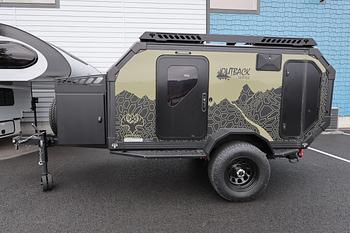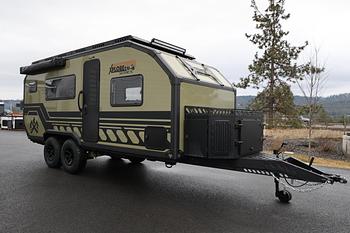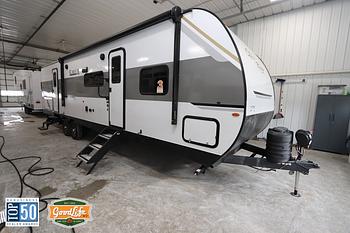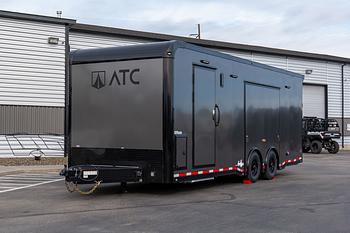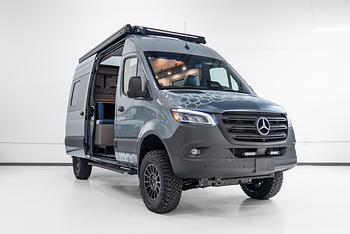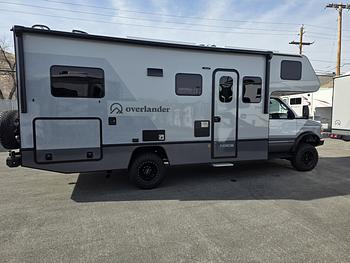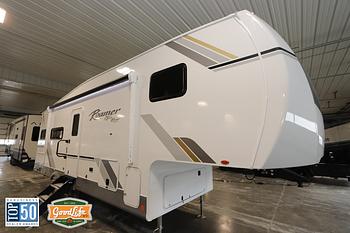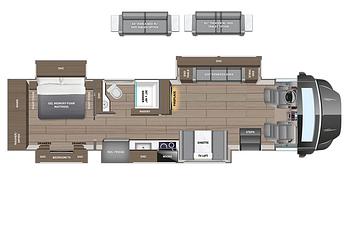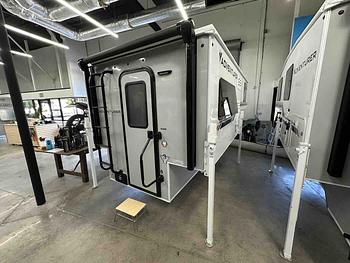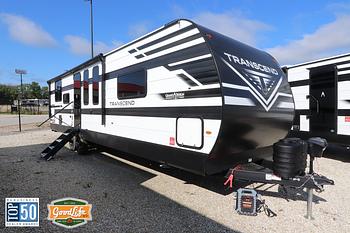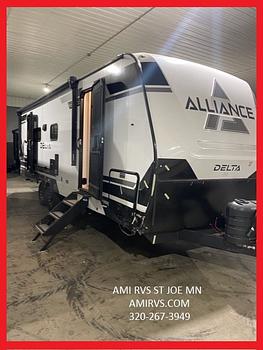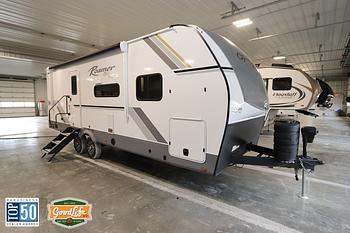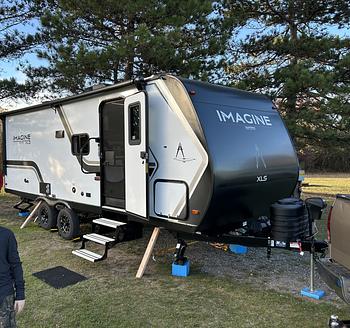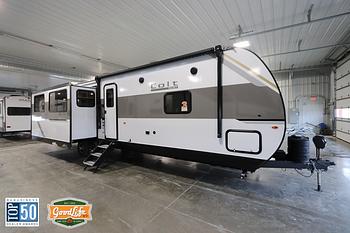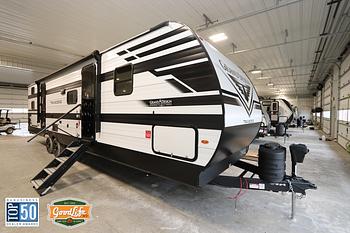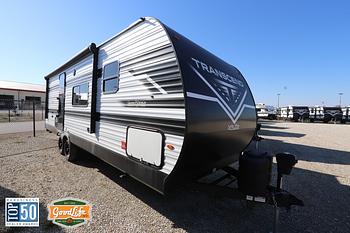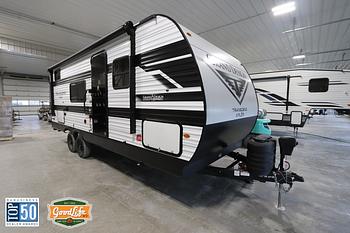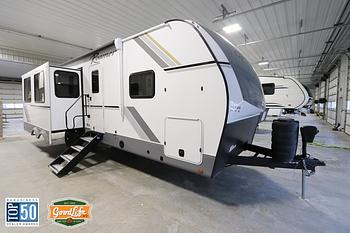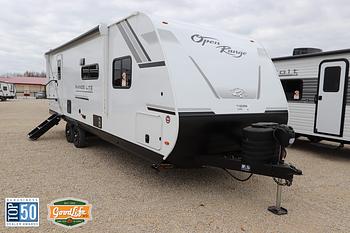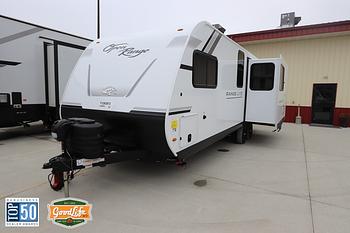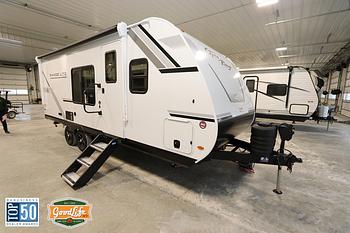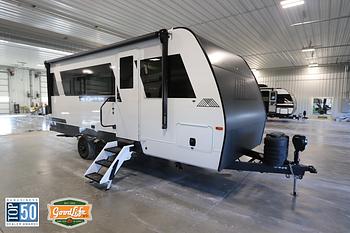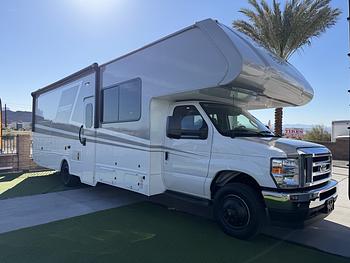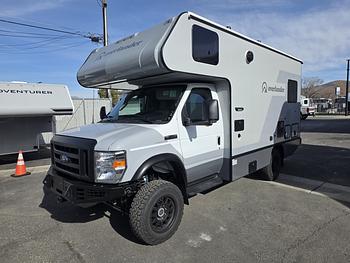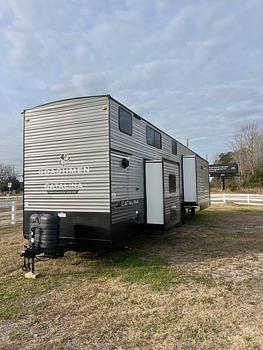Contact Information
RV Details
- Price: $48,500
- Year: 2021
- Model: SANDPIPER 384QBOK
- Listing ID: 6986135
- Partner ID: 5038243553
- Posted On: Oct 28, 2025
- Updated On: Nov 25, 2025
Description
*** Consigned Vehicle offered by DC Storage Sales & RV Services, a licensed Michigan vehicle broker ***DC Storage Sales & RV Services is a division of DC Storage Inc. which is an indoor RV storage center offering storage, service and RV sales. Our hours of operation are Monday - Friday, 8:30am - 5pm. We’re by appointment for showings. Give us a call today at 616-669-4006!
2021 Forest River Sandpiper 5th Wheel Camper
Model - 384QBOK
Bath and half
Slides - 5
Sleeping Capacity - 10
Overall Length - 41’ 8”
Overall Height - 13’ 5”
Dry Weight - 13,132 lbs
Payload Capacity - 3,000 lbs
Hitch - 2,261 lbs
GVWR -16,132 lbs
Heated & Enclosed Underbelly
Tank Capacities: Fresh/Gray/Black 50 134 104 gallons
Propane Capacity: (2) propane tanks 7.1 Gallons each 30 Lbs each
Water Heater - (10) gallon (gas/electric)
Furnace - 35,000 BTU
Electric fireplace/heater
A/C - (2) 15,000 BTU , ducted
Washer/Dryer Prep
Awnings - (1) 15' power patio awning (w/ LED light)
Outdoor Kitchen
50 amp service
1,000 watt inverter
Leveling System - 6-point, automatic hydraulic
MORryde Step Above quad entry steps w/ strut assist
Large pass-through exterior storage bay
Backup camera prep
GoPower 190W roof mounted solar panel w/ controller
Spare tire & carrier
Bunkhouse fifth wheel featuring plenty of living space with five slides! Mid rig living space with dual recliner loveseat and entertainment center with television/electric fireplace. Sofa and booth dinette on slideout, both convert for additional sleeping space. Fully equipped kitchen with residential style furnishings including a microwave, (3) burner stove, oven, refrigerator, farmhouse style single bowl sink with high rise faucet plus a pantry! Rear bunk suite with a private half bath boasts single bunk with a fold down couch underneath and additional single bunk with storage below. Extra large wardrobe area with closets, drawers & television. Master bathroom accessible from the hallway leading to the front bedroom. The bathroom has a foot flush toilet, fiberglass shower plus a lighted vanity. The front bedroom has a walk around queen size bed on a slide, dresser and television. Extra large closet with sliding doors features shelving and washer/dryer prep.
