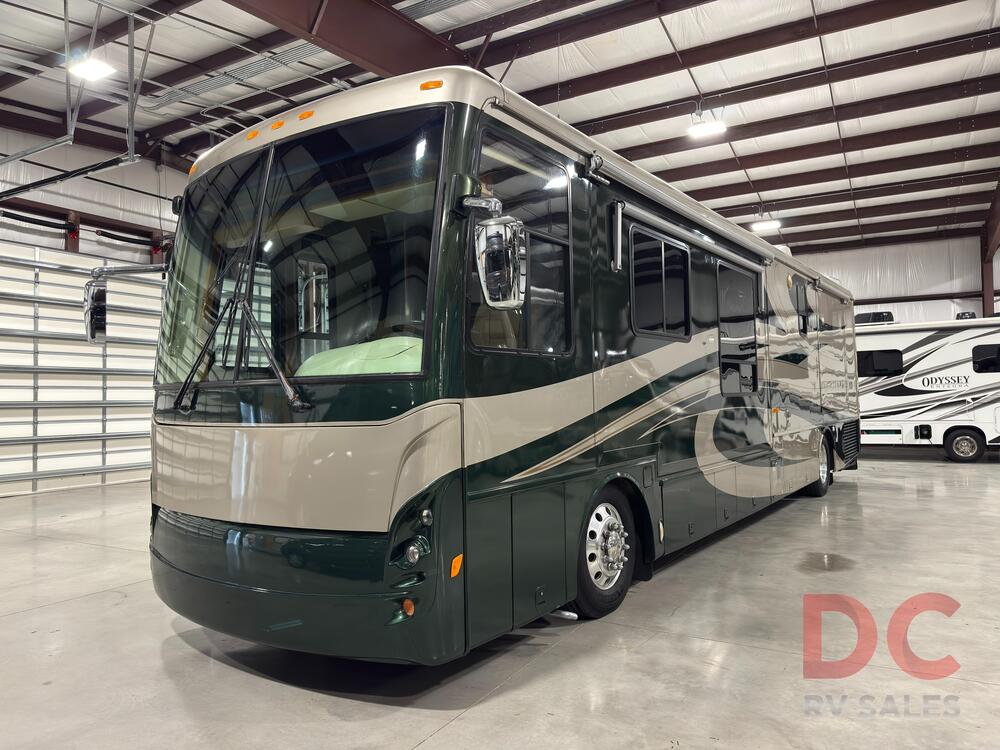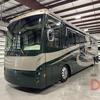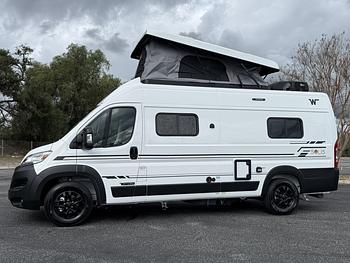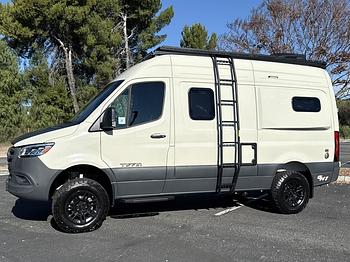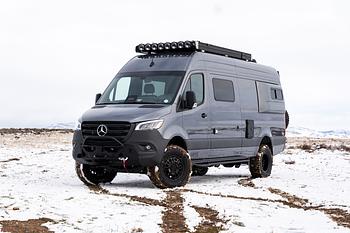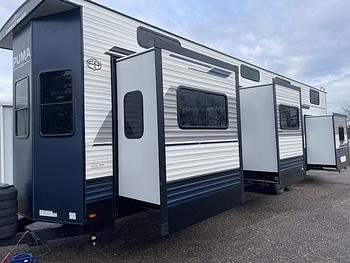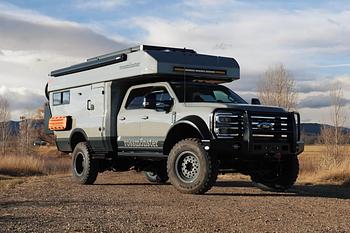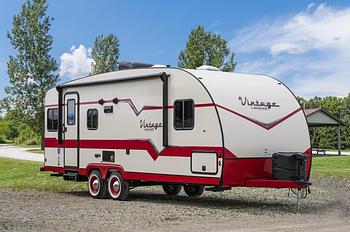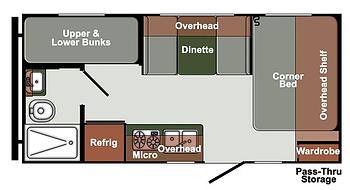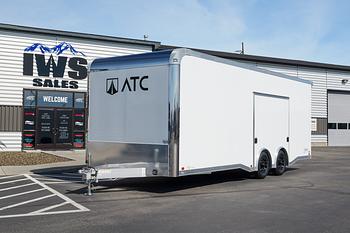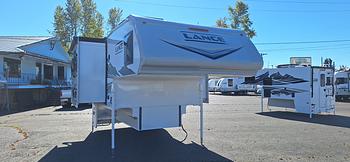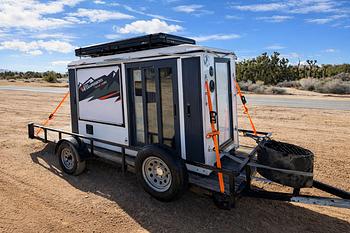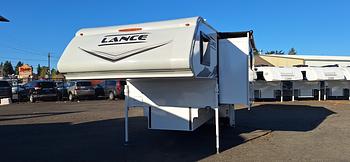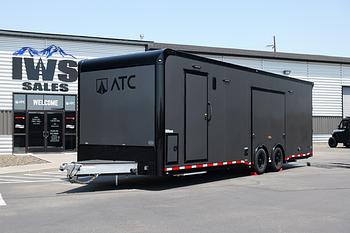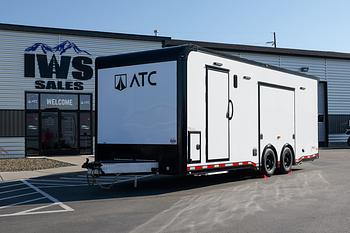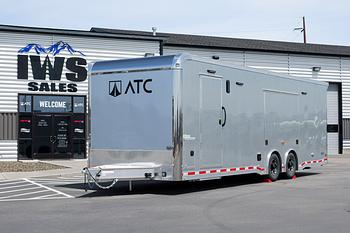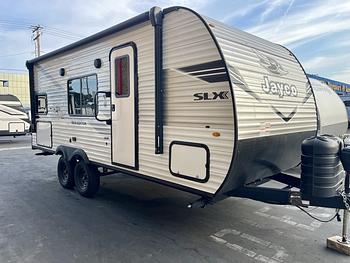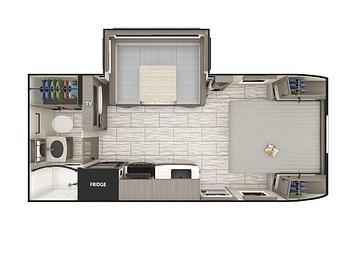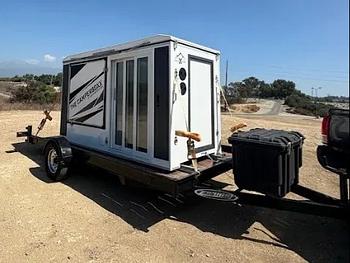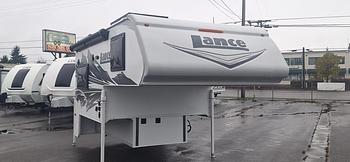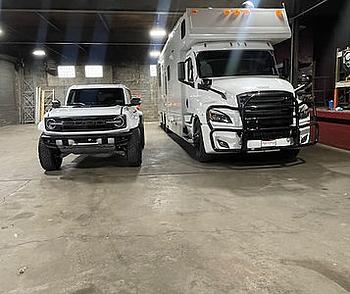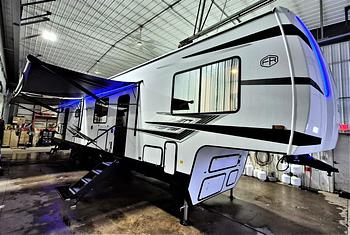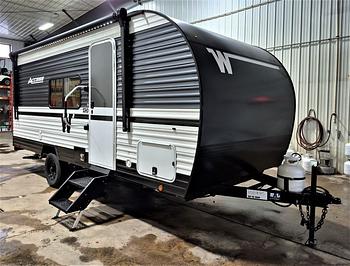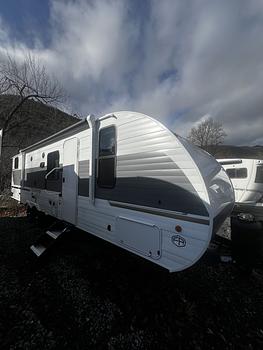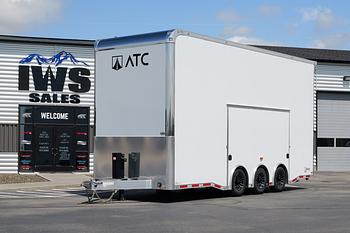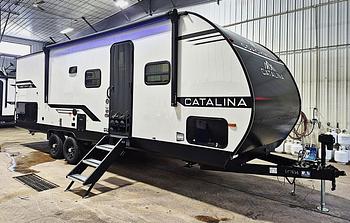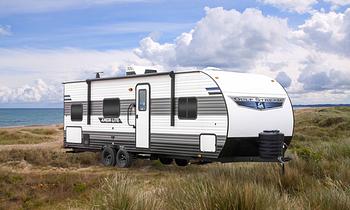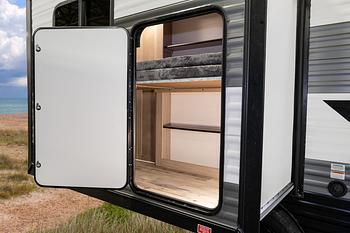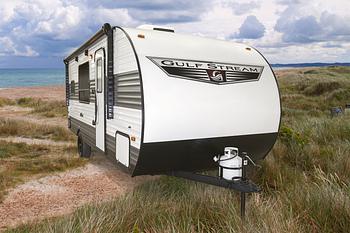RV Details
- Year: 2006
- Model: DUTCH STAR 4028
- Listing ID: 6975095
- Partner ID: 5037737309
- Posted On: Sep 16, 2025
- Updated On: Sep 16, 2025
Description
*** DC RV Sales is a division of DC Storage Inc. which is an indoor RV storage center that offers storage, service and sales. We are located at 4114 Ransom St. Hudsonville, MI 49426. Our hours of operation are Monday - Friday, 8:30am - 5pm. We’re by appointment for showings. Give us a call today at 616-669-4006! ***
2006 Newmar Dutch Star Class A Diesel Motorhome
Model - 4028
Sleeping Capacity - 4
Miles - 100,890
Slides - 3 (with toppers)
Chassis - Spartan Mountain Master GT
Engine - Cummins ISL 400hp, 8.9L - Pre DEF
Torque - 1,200 lb-ft @ 1,300 RPM
Transmission - Allison 3000, 6-speed automatic
Hitch - 10,000 lbs
GVWR - 34,200 lbs
Fuel - 150 gallons, dual fuel fill
Overall length - 40’ 8”
Overall height - 12’ 6”
Interior height - 7’ 0”
Backup camera
Tank capacities - Fresh / Gray / Black: 105 │ 65 │ 45 gallons
LP Capacity - 32 gallons
Water heater - (12) gallon, gas/electric
Furnace - 42,000 BTU, ducted
A/C's - (2) 13,500 BTU w/ heat pump
Power patio & door awnings
Manual window awnings
Washer/dryer prep
Onan 7,500 watt quiet diesel generator (570.3 hours)
50 amp service
Inverter - 2,000 watt
Four-point automatic hydraulic leveling
Seamless fiberglass roof
Storage bays w/ slide out trays
This well kept & maintained Newmar Dutch Star Class A diesel motorhome features a triple slide floor plan and offers plenty of living space throughout. Exceptional fit and finish details include Flexsteel furniture, hardwood oak cabinetry and Corian solid surface countertops. The front living area has a sleeper sofa, loveseat and (2) Flexsteel captain seats that swivel. The dinette includes an expandable table and chairs. The galley is equipped with a double, solid surface sink, (3) burner range, Convection microwave oven, (2) way gas / electric refrigerator and pantry plus a hutch. The walk through bathroom located mid coach has a fiberglass shower with a glass enclosure/skylight, mirrored medicine cabinet and vanity w/ sink. Plus, a separate room with a foot flush toilet and additional mirrored medicine cabinet and sink with vanity. The rear bedroom features a queen size bed situated on a slide out room across from a dresser, wardrobe with washer/dryer prep and large closet with mirrored sliding doors.
