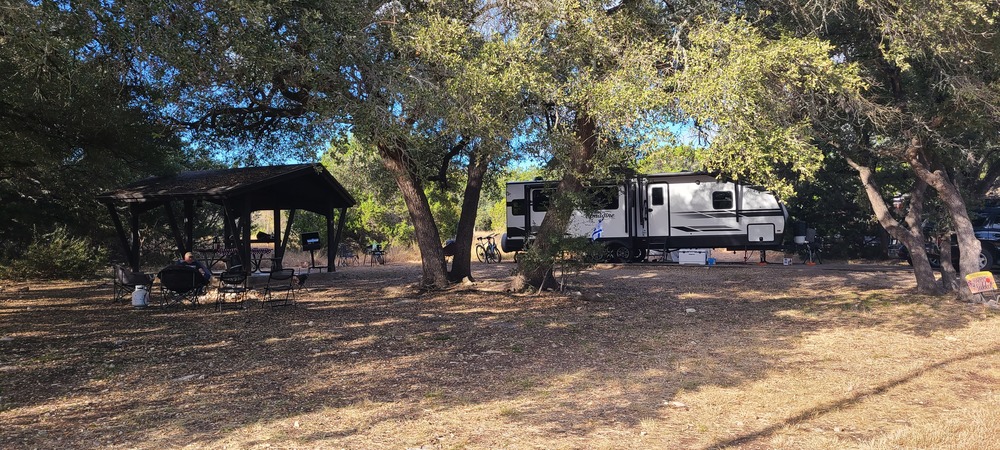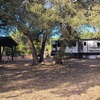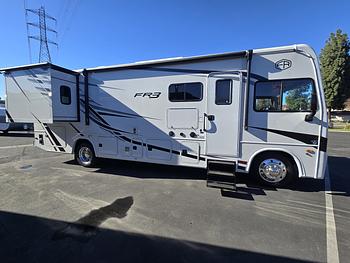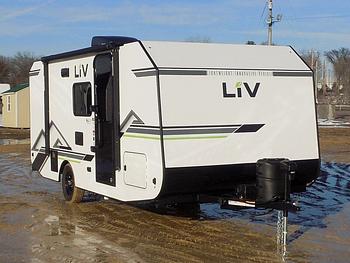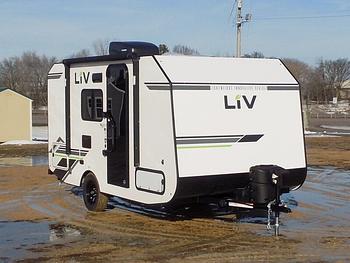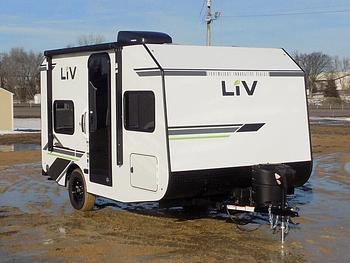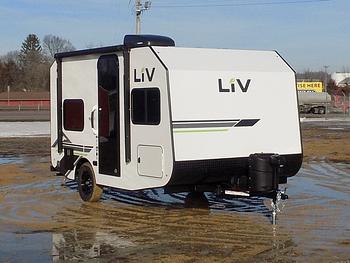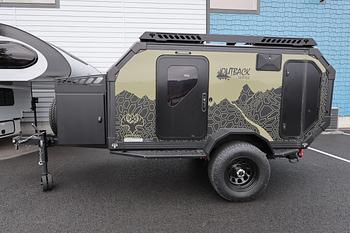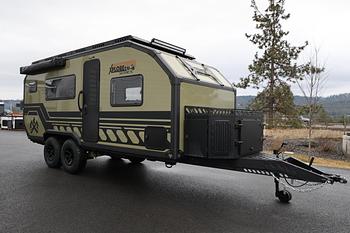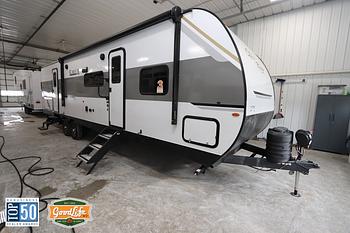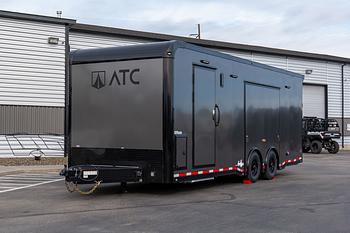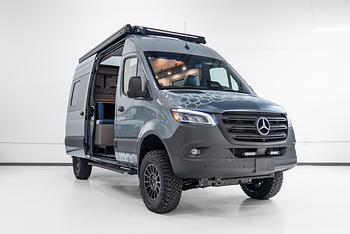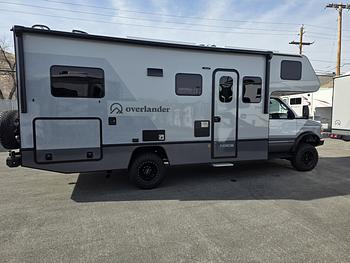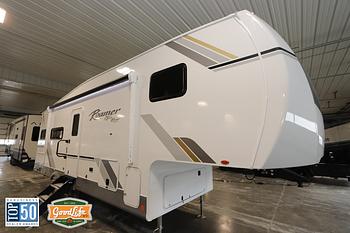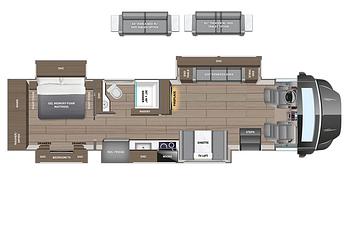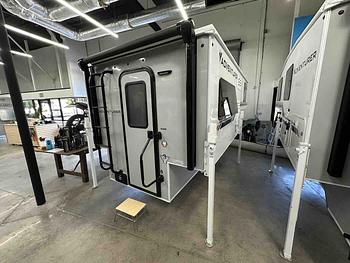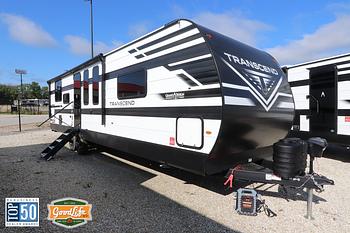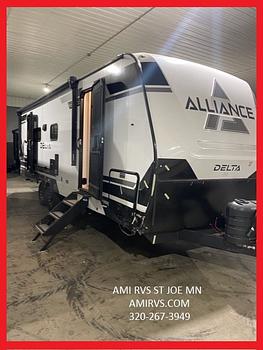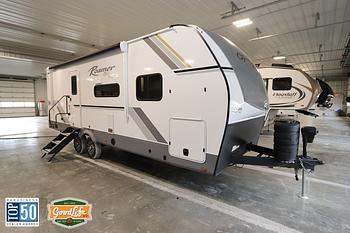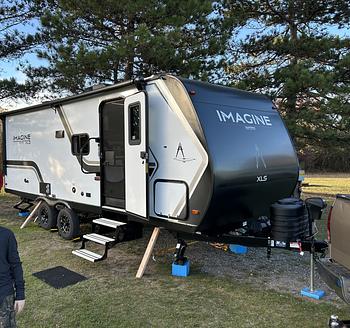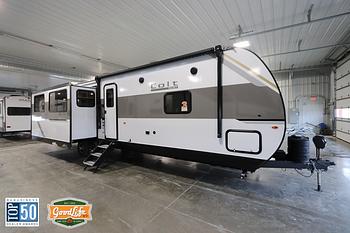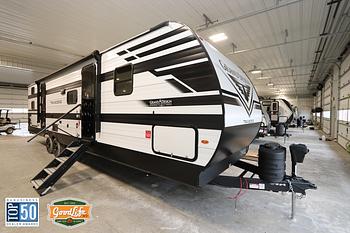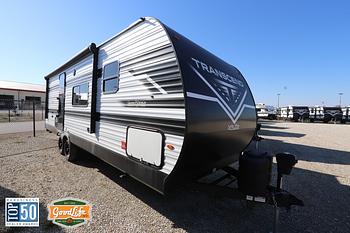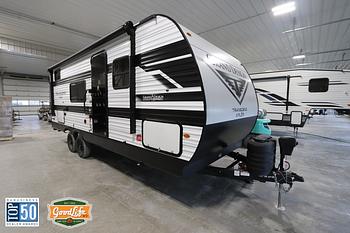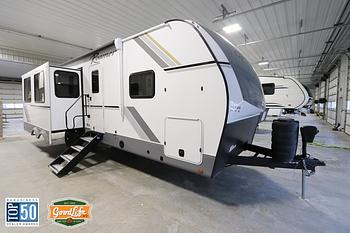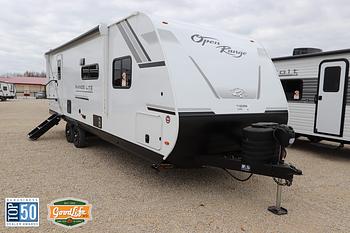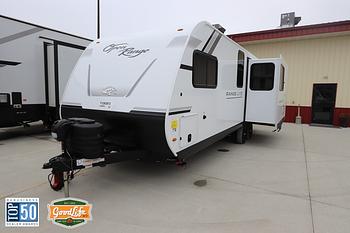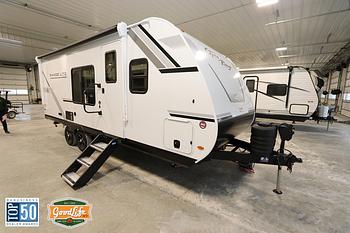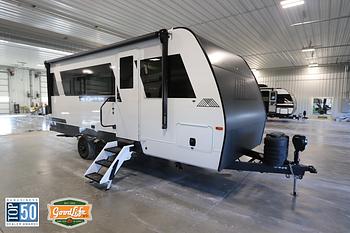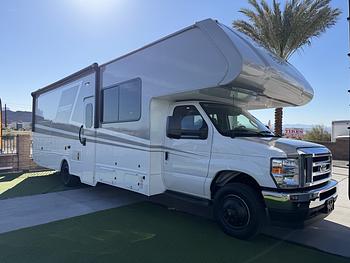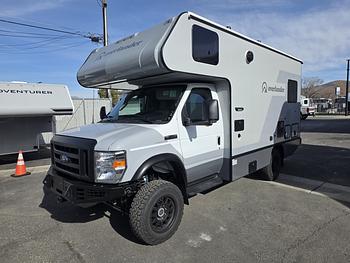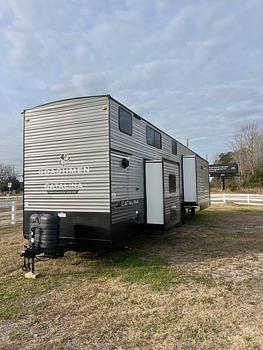RV Details
- Year: 2021
- Model: Imagine 2970RL
- Listing ID: 6973219
- Partner ID: 5037681534
- Posted On: Sep 5, 2025
- Updated On: Sep 12, 2025
Description
2021 Grand Design Imagine 2970RL
*** PRICED TO SELL ***
SERIOUS INQUIRIES ONLY
Has had LIMITED USE & is in GREAT CONDITION
Original Owner & CLEAN TITLE
Make: Grand Design
Model: Imagine
Floor Plan: 2970RL
Year: 2021-June; only 4.3 years old
Type: Travel Trailer; “pull-behind”
For more pictures, copy and paste this link to the Google Photo Album:
https://photos.app.goo.gl/47wbEbypGnn2DJ2s9
PAYMENT:
Bank Wires only directly from your bank to mine,
OR
Transfer through the CoinBase Exchange using the digital asset stablecoin called USDC or XRP - very easy to do! Works like a bank, but much faster and cheaper! Open account, deposit, then transfer. Desktop and/or Cell Phone.
See the Genius Act passed in July by BOTH of the US House and Senate & signed into law by the President.
The "rear living" floor plan is a very popular and common layout because this floor plan features the living area (sofa, chairs, and entertainment center) in the very back of the trailer.
INTERIOR
29-feet, 7 inches interior and just over 14 feet wide with slides open
LOTS of storage throughout
The Kitchen is on the “non-camping” side, also called the “non-door side”
*** Large, panoramic windows on the “camping side” ***
Huge wall of windows on the rear wall
Theatre Seating: Two recliners directly across from TV & Entertainment Center
Two opposing slides 38 inches deep [adds additional 6.33 ft of interior space!!]
Large Kitchen Island with six drawers and a large cabinet below the sink --
Nightshades throughout
Booth Dinette turns into single bunk bed about the size of a “Twin-Short”
HUGE Kitchen pantry
HUGE Buffet counter with two large drawers and over-head kitchen storage
Tri-Fold Sleeper Sofa converts into Queen-sized bed
Lots of overhead cabinet storage above the Tri-Fold Sleeper Sofa
Two end tables on either side of the Tri-Fold Sleeper Sofa.
Storage cabinet below each end table.
The entire 2970RL sleeps five comfortably.
The 2970RL will sleep seven if using recliners to sleep.
Storage cabinets above and below the TV Center
30”x36” shower
Extra storage cabinets in main bedroom.
A regular sized Queen mattress does fit in the main bedroom [60”x80”].
The Main bedroom currently has a nearly new “Queen-Short” mattress [60”x75”]
The main bedroom has a nice closet and storage on both sides of bed
Flooring is in great condition because we always used rugs.
InnoFlame Electric Fire Place -- Provides GREAT heat; Multiple Flame & Ember Changes; 3 colors. InnoFlame Electric Fire Place -- Model #: RV36D80F-C1
EXTERIOR:
34-feet long exterior
Two Power Awnings
Two Air Conditioners
Heated and Enclosed under-belly
Two over-sized propane tanks; 40 pounds each
Leveling Jacks
Ducted Roof AC’s
Drop-frame pass-through storage
Includes a heated and enclosed underbelly with suspended tanks, a designated heat duct to
the subfloor, and a high-density roof insulation with attic vent.
Has Tire-LINC sensors
Has Level-Mate Pro RV leveling system
EQUAL-I-ZER Sway Control Hitch- Integrated 4-Point Sway Control System. MADE in THE USA. EqualIZerHitch.com; Owner’s Manual Included.
Upgraded exterior door handle: by Global Pro-Model #: “Ultra Pro E”; SKU: TTLE-45150-2006-1PK.
https://cpgbrands.com/product/ultra-e-pro-electronic-travel-trailer-entry-lock/
Lippert 806621 Shade Window Kit: Upgraded the exterior door window with thin profile and adjustable shade/blinds. Clear-view looking out, but tinted looking in. Shades pushes up and down.
Lippert 859793 Screen Defender: Screen Door Protector / Used as a “Kick Screen-Protection Plate”
Camco Screen Door Cross Bar Handle: WIDE GRIP- Allows for Easier Exit and Screen Door Protection with Sturdy and Secure WIDE Grip(42188)
RV MATE Brass Water Pressure Regulator: RMWPRK-1
Valterra EZ-Hose Carriers: Models #’s: A04-5094BK & A04-0100BK-mounted on the rear of camper
See Pictures on the Google Album Link
For more pictures, copy and paste this link to the Google Photo Album:
https://photos.app.goo.gl/47wbEbypGnn2DJ2s9
