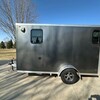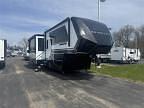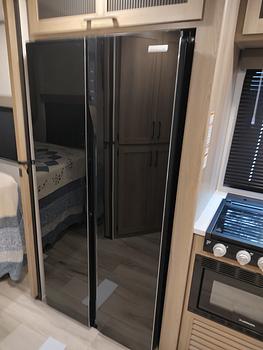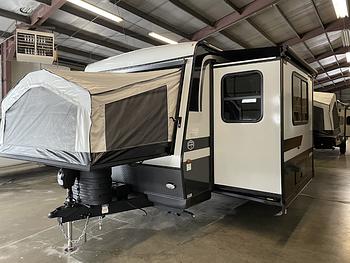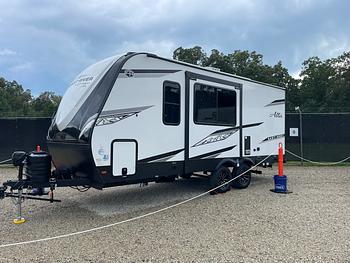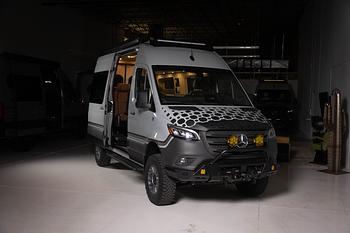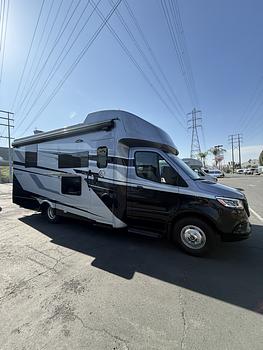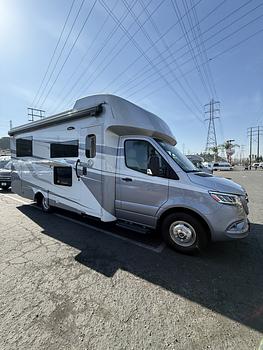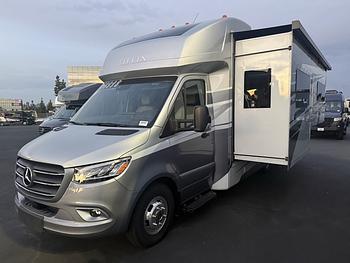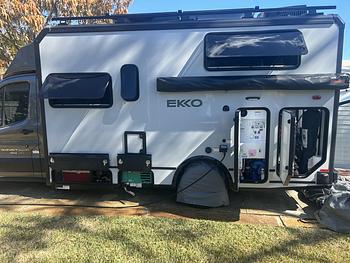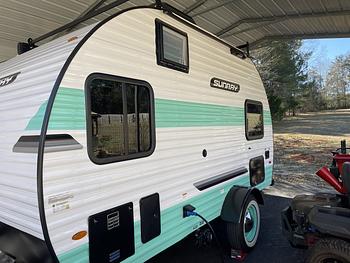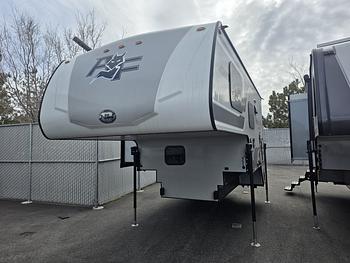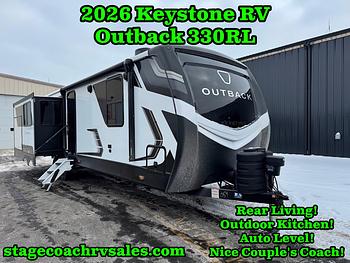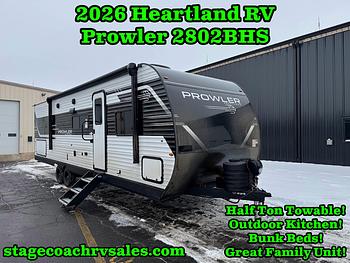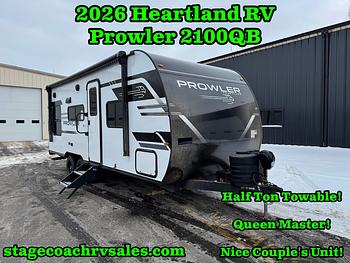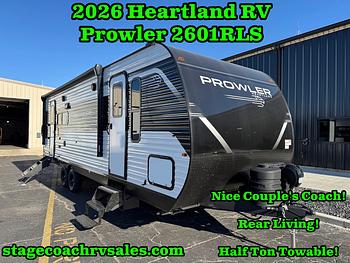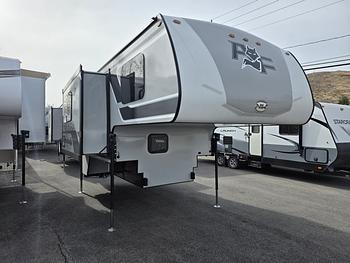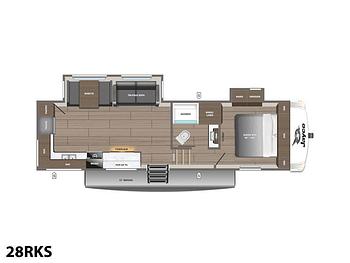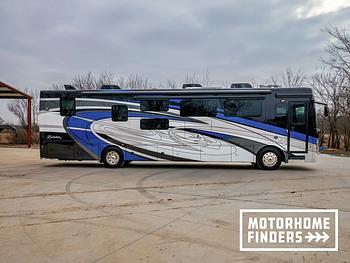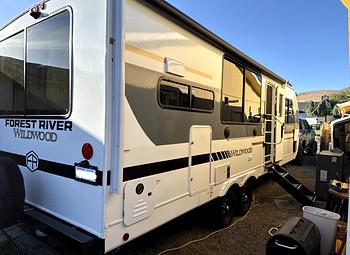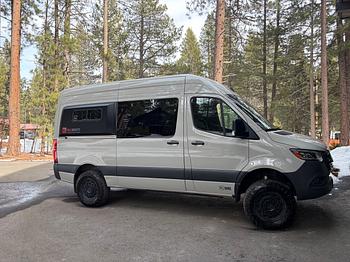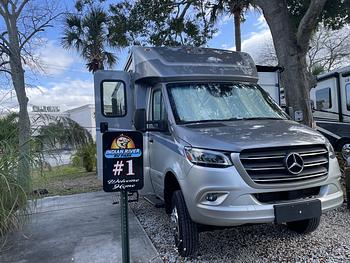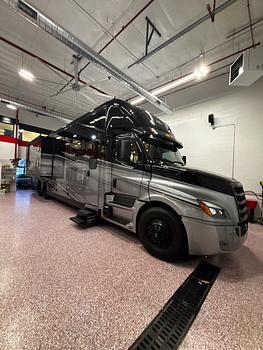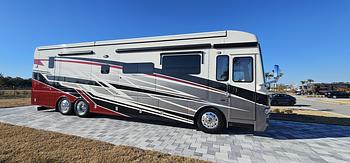RV Details
- Year: 2022
- Model: OTHER
- Listing ID: 5307077
- Partner ID: 5031398368
- Posted On: Apr 16, 2024
- Updated On: Aug 13, 2024
Description
The camper was built off a 2022 Legend Thunder 7x14 Trailer as a Mini Toy Hauler that could accommodate one motorcycle with the bed in the upright position in transit. Then remove the motorcycle and lower the bed when camping. If you don’t have a motorcycle this camper could also be used by a family as a normal camper. Under the bed is left unfinished, our idea was to build a dining area that could convert into another queen bed. This camper was 100% custom built so I will do my best listing everything in the article, but I may miss a few details. Feel free to reach out if you have any questions. (RTIC Cooler Not Included)
Water System –
- 28 Gallon Fresh Water Tank.
- 2.5 Gallon 120VAC Electric Water Heater.
- RV 12VDC Water Pump.
- Sink with Faucet and Soap Dispenser.
- 10 FT Hose for Shower Wand.
- 2’x2’ Mop Sink Base for Shower Base.
- Custom 2’x2’ Black Shower Curtain Designed for Sprinter Van Showers.
- All water lines plumbed with 1/2” PEX.
Electrical System –
- System is powered from 2 - 6VDC Golf Cart Batteries wired in Series.
- Main Breaker and Main Disconnect between Batteries and Fuse Panel.
- Blue Sea USB/ Cigarette 12VDC Charging Ports along with Voltage Reading.
- Exterior Rigid Flood Light above Main Door.
- Interior lighting is 2 rows of strip lights along both sides of the camper.
- 2 – 120VAC outlets powered from shore power.
Heating and Cooling –
- Eberspacher Diesel Heater with Thermostat.
- 2.5 Gallon Diesel Tank mounted on Trailer.
- Max Air Variable Speed Fan with Thermosta.t
Windows –
- 2 – 20”x30” Windows in Door and Kitchen.
- 2 – 12”x24” Windows in Rear of Camper.
- All Windows have Magnetic Curtains.
Walls/ Ceiling/ Cabinets/ Floor –
- All walls and Ceiling Cavities were filled with 1” Foam Board for Insulation.
- All Walls Have ½” AGX Plywood walls were ¼” Particle board from Factory.
- Walls have a White Stain with Polyurethane and Ceiling has a Tan Stain with Polyurethane.
- Cabinets are Built with 2x4 and ½” AGX Plywood.
- Cabinet doors are Menards Maple Door Blanks.
- Countertop is 1” Pine with a Pored Epoxy Top.
- Floor is LifeProof LVP Floring from Home Depot.
Bed –
- Queen Short RV Mattress with Sheets and 2 Pillows.
- Bed is Mounted to a HappiJac Bed Lift System used in Motor Coaches.
- Bed Frame is built from 80/20 equivalent Extruded Aluminum Frame.
Miscellaneous Parts Included –
- 20 ft Shore Power Cord.
- Leveling Equipment.
- 6 Rubbermaid Containers for center storage area.
- Garage Door Spring and Cables.

