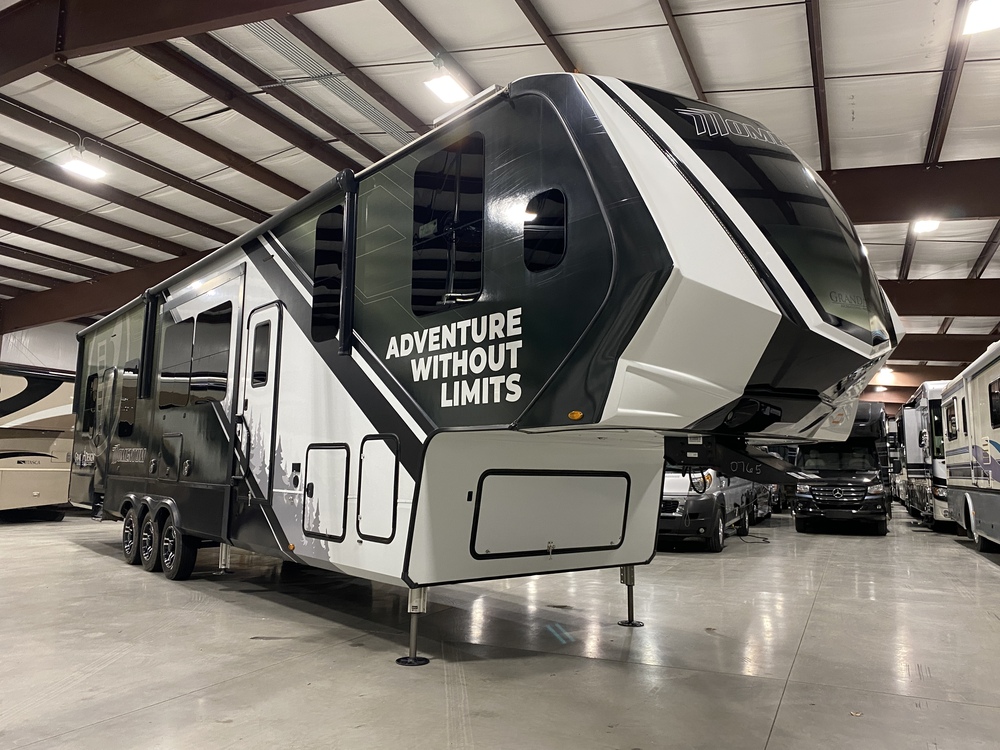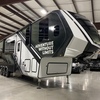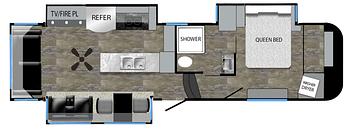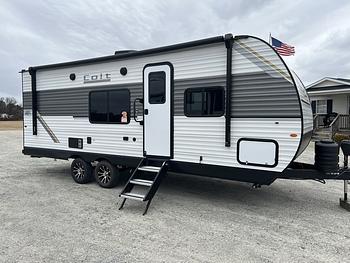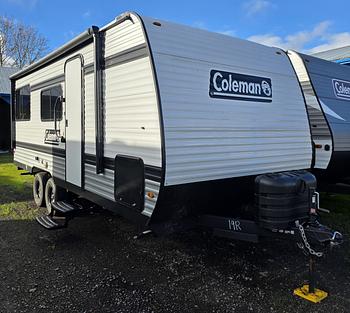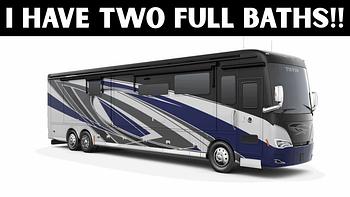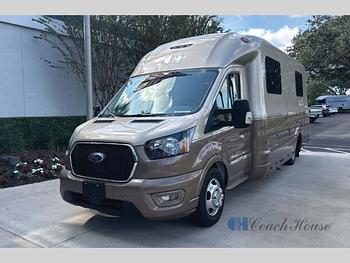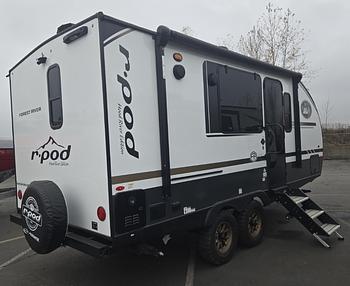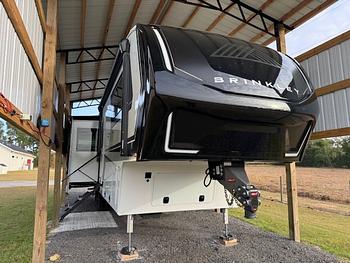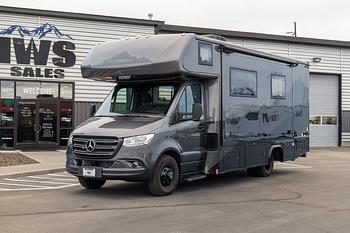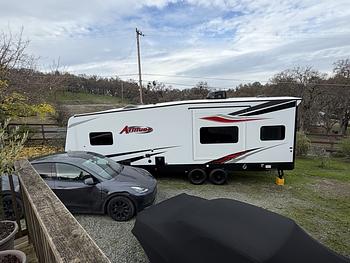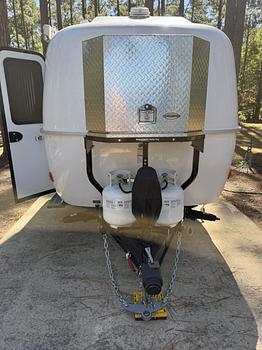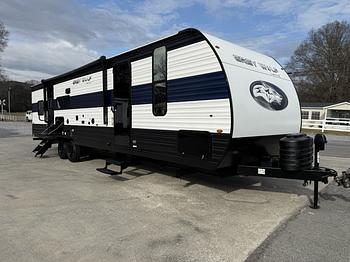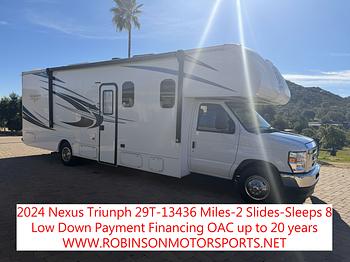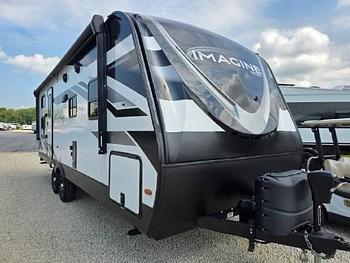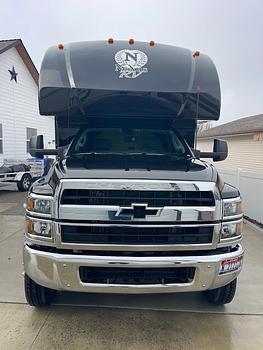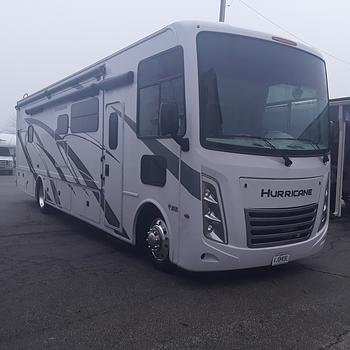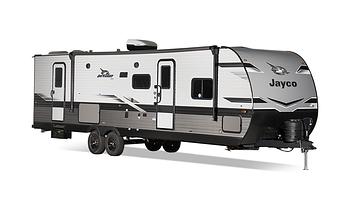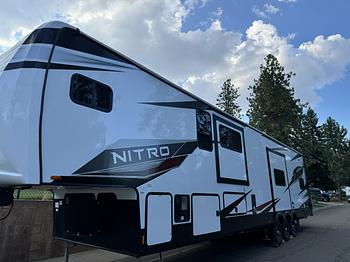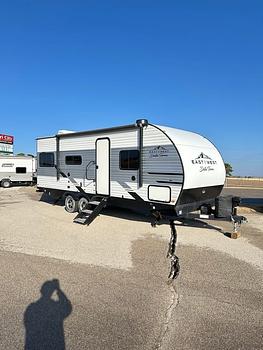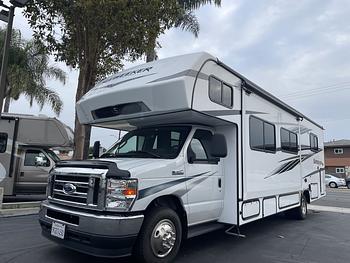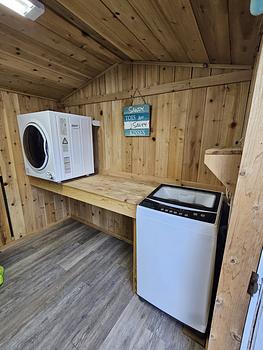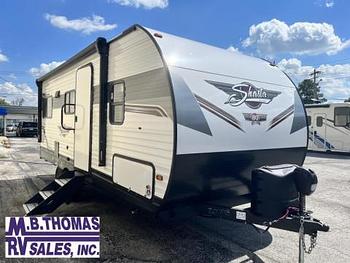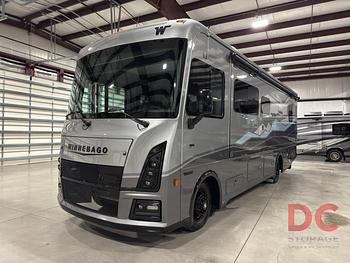RV Details
- Year: 2022
- Model: MOMENTUM 381M
- Listing ID: 5158042
- Partner ID: 5031271223
- Posted On: Apr 5, 2024
- Updated On: Sep 27, 2024
Description
Model - 381M
Slides - 3
Sleeping Capacity - 7
Overall Length - 42’ 9”’
Overall Height - 13’ 5”
Rear garage - 15’ overall length, rubber floor
Dry Weight - 14,700 lbs
Payload Capacity - 5,300 lbs
Hitch - 2,800 lbs
GVWR - 20,000 lbs
Smart RV System - ONEControl (works with Alexa)
Tank Capacities: Fresh/Gray/Black 155 │ 78 │ 78
Propane Capacity: (2) propane tanks │ 7.1 Gallons each │ 30 Lbs each
Water Heater - Gas/Electric, 12 gallon
Furnace - Propane, 35,000 BTU
Electric fireplace/heater
A/C - (3) 15,000 BTU with heat pumps
Washer/Dryer Prep
Awnings - (2) 18' and 14” power patio awnings (w/ LED light), (1) power awning by garage area
Exterior Entertainment Center
Central Vac System
50 amp electrical service
Leveling System - 6 point hydraulic leveling
Entry Steps - (2) quad aluminum with strut-assist (500 lb weight capacity)
Backup camera prep
Tire pressure monitoring system prep
Auxiliary gas tank (60 gal)
Electrical technology upgrades valued around $80,000:
- Batteries - lithium ion, 40,000-watt hours
- Inverter - 9,600-watt pure sine wave
- 3,300 watt solar power system (operating at 48V for maximum efficiency & safety)
- Enel JuiceBox Class 2 EV charger in garage (ideal for Harley livewire, Polaris Kinetic SXS, Zero motorcycle, electric vehicle)
Interested in adventuring off the grid?? Look no further than this custom exterior wrapped Grand Design Momentum Toy Hauler 5th Wheel! Power or fuel up your ATV’s, motorcycles or electrical vehicles in the 15’ garage featuring Class 2 EV charger and (60) gal auxiliary gas tank! Relax with family and friends in main living area containing a large leather sofa with power theater seats across from the entertainment center, an LED TV & electric fireplace/heater. Plus, single overhead bed with a ladder. Galley is equipped with center island featuring double stainless steel sink with high rise faucet, (4) burner stove, oven, microwave, 18 cubic foot residential refrigerator and large pantry! Hutch is also located in the kitchen area for additional storage space. Main bathroom includes fiberglass shower with sliding glass doors & teak flip down seat, porcelain foot flush toilet, lighted vanity & linen closet. Front bedroom comprises Queen size bed, dresser, full wall wardrobe with dual closets plus washer/dryer prep! Rear bathroom is accessible from garage area and has vanity with sink, mirrored medicine cabinet and foot flush porcelain toilet. Garage/cargo area with rubber floor and Happi-jac rollover softa mounted on a powerlift presents a great space adaptable to different needs.
